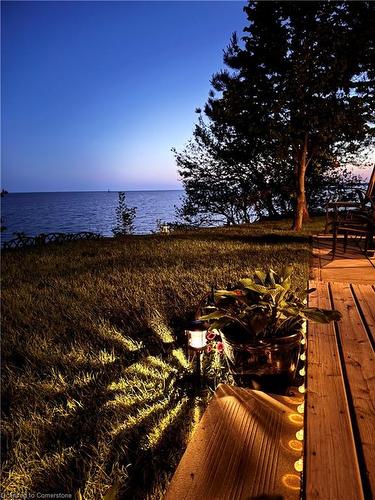



Isaac Phillips, Sales Representative




Isaac Phillips, Sales Representative

Phone: 905.662.6666
Fax:
905.662.2227

115
#8
HWY
Stoney Creek,
ON
L8G1C1
| Building Style: | Bungalow |
| Lot Frontage: | 49.13 Feet |
| No. of Parking Spaces: | 3 |
| Floor Space (approx): | 757 Square Feet |
| Built in: | 1965 |
| Bedrooms: | 3 |
| Bathrooms (Total): | 1+0 |
| Zoning: | DA10F1 |
| Architectural Style: | Bungalow |
| Basement: | None |
| Construction Materials: | Vinyl Siding |
| Cooling: | None |
| Exterior Features: | Privacy |
| Fireplace Features: | Propane |
| Heating: | Fireplace-Propane , Propane |
| Interior Features: | Ceiling Fan(s) |
| Acres Range: | < 0.5 |
| Docking Type: | None |
| Driveway Parking: | Private Drive Triple+ Wide |
| Shore line: | Mixed |
| Water Treatment: | None |
| Laundry Features: | None |
| Lot Features: | Rural , Rectangular , Beach , Near Golf Course , Hospital , Quiet Area |
| Other Structures: | Shed(s) |
| Parking Features: | Gravel |
| Road Frontage Type: | Private Road |
| Roof: | Asphalt Shing |
| Sewer: | Septic Tank |
| Utilities: | Propane |
| View: | Water |
| Waterfront Features: | Lake , [] , South , Beach Front , Lake/Pond |
| Water Source: | Cistern |
| Window Features: | Window Coverings |